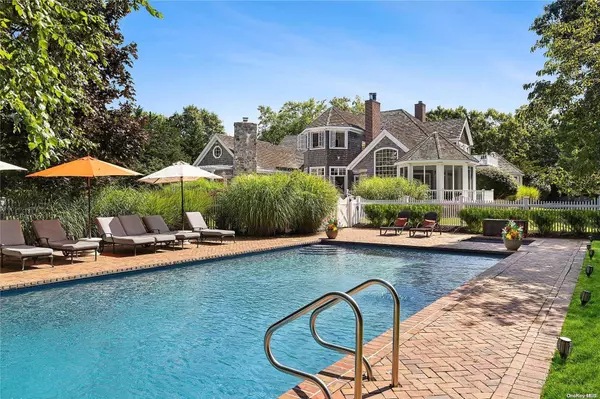
OPEN HOUSE
Sun Nov 24, 11:30am - 1:30pm
UPDATED:
11/24/2024 06:39 PM
Key Details
Property Type Single Family Home
Sub Type Single Family Residence
Listing Status Active
Purchase Type For Sale
Square Footage 5,400 sqft
Price per Sqft $717
MLS Listing ID KEYL3563087
Style Post Modern
Bedrooms 6
Full Baths 5
Originating Board onekey2
Rental Info No
Year Built 2003
Annual Tax Amount $19,780
Lot Dimensions 1.5
Property Description
Location
State NY
County Suffolk County
Rooms
Basement Full
Interior
Interior Features Cathedral Ceiling(s), Eat-in Kitchen, Entrance Foyer, Granite Counters, Master Downstairs, Pantry, Walk-In Closet(s), Formal Dining, First Floor Bedroom, Primary Bathroom
Heating Oil, Forced Air
Cooling Central Air
Flooring Hardwood
Fireplaces Number 3
Fireplace Yes
Appliance Dishwasher, Dryer, Microwave, Refrigerator, Washer, Oil Water Heater
Exterior
Exterior Feature Balcony
Garage Garage Door Opener, Attached, Driveway, Private
Fence Partial
Pool In Ground
Private Pool Yes
Building
Lot Description Sprinklers In Front,
Sewer Cesspool
Water Public
Structure Type Frame,Cedar,Shake Siding
New Construction No
Schools
Elementary Schools Remsenburg-Speonk Elementary Sch
Middle Schools Westhampton Middle School
High Schools Westhampton Beach Senior High Sch
School District Remsenburg-Speonk
Others
Senior Community No
Special Listing Condition None
GET MORE INFORMATION



