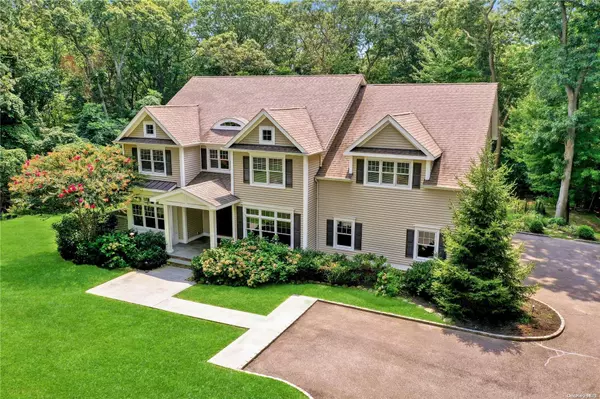For more information regarding the value of a property, please contact us for a free consultation.
Key Details
Sold Price $1,899,000
Property Type Single Family Home
Sub Type Single Family Residence
Listing Status Sold
Purchase Type For Sale
Square Footage 4,450 sqft
Price per Sqft $426
Subdivision Nissequogue
MLS Listing ID KEYL3571134
Sold Date 10/04/24
Style Colonial
Bedrooms 4
Full Baths 4
Half Baths 1
Originating Board onekey2
Rental Info No
Year Built 2016
Annual Tax Amount $32,665
Lot Dimensions 3.26
Property Description
Welcome To Your Own Private Sanctuary, Nestled On 3.26 Secluded Acres At The End Of A Cul-De-Sac Surrounded By Nature With Winter Water Views Of The Nissequogue River! This Exquisite Center Hall Colonial Boasts An Open Floor Plan With 2 Story Entry Foyer, Gleaming Hardwood Floors, Andersen Windows, 9 Foot Ceilings & Custom Moldings Throughout. The Beautiful Eat-In-Kitchen Offers Custom Cabinetry, Granite Counters, 6 Burner Wolf Range, Walk-In Pantry, Breakfast Room Which Opens To A Large Den With Coffered Ceiling & Gas Fireplace. Formal Living Room With Raised Panel Walls & Door To Screened Porch, Formal Dining Room & Mud Room With Built-In Cabinetry Complete The First Floor. On The Second Floor You Will Find Double Doors To The Primary Bedroom With Tray Ceiling & Separate Sitting Room or Office, Luxurious Primary Bathroom with Walk-In Shower, Soaking Tub, Double Vanity & Separate Water Closet, His & Hers Closets. Three Additional Bedrooms ALL With En-Suite Bathrooms & Walk-In-Closets, 2nd Floor Laundry Room & Loft Overlooking The First Level Are The Perfect Compliment To This Very Special Home. Full Finished Walk-out Basement With High Ceilings, Great Room/Playroom, Guest Room or Office, Full Bath With Shower & Wet Bar Open Out to A Covered Patio And Private Yard with 800' Trail To the Nissequogue River... Do Not Miss This Magnificent Turn-Key Home!!, Additional information: Appearance:Diamond,Separate Hotwater Heater:Yes
Location
State NY
County Suffolk County
Rooms
Basement Full, Partially Finished, Walk-Out Access
Interior
Interior Features Ceiling Fan(s), Chandelier, Cathedral Ceiling(s), Eat-in Kitchen, Entrance Foyer, Granite Counters, Pantry, Walk-In Closet(s), Wet Bar, Formal Dining, Primary Bathroom
Heating Propane, Forced Air
Cooling Central Air
Flooring Hardwood
Fireplaces Number 1
Fireplace Yes
Appliance Dishwasher, Dryer, ENERGY STAR Qualified Appliances, Microwave, Refrigerator, Washer, Gas Water Heater
Exterior
Exterior Feature Mailbox
Garage Garage Door Opener, Attached, Driveway, Private
Utilities Available Trash Collection Public
View River, Water, Panoramic
Private Pool No
Building
Lot Description Part Wooded, Sprinklers In Front,
Sewer Cesspool
Water Public
Level or Stories Three Or More
Structure Type Frame,Stone,Vinyl Siding
New Construction No
Schools
Elementary Schools St James Elementary School
Middle Schools Nesaquake Middle School
High Schools Smithtown High School-East
School District Smithtown
Others
Senior Community No
Special Listing Condition None
Read Less Info
Want to know what your home might be worth? Contact us for a FREE valuation!

Our team is ready to help you sell your home for the highest possible price ASAP
Bought with Howard Hanna Coach
GET MORE INFORMATION

